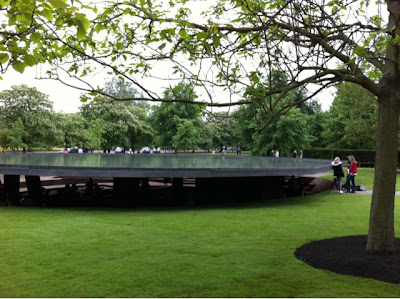During the last few weeks I've been working on a proposal for a Chapel. The brief is for a wall piece and it has to cross between religious and non religious visitors as this Chapel belongs to a hospice.
I really enjoy projects like this as it gets you thinking and because of it's placement it has to be dealt with understanding and sensitivity.
I've been looking at the idea of The triptych and how I could design a contemporary non figurative piece.
The Triptych was usually an altarpiece sometimes hinged so it opens up very much like a book in order for it to be able to stand alone. Paintings again were in three parts and the idea behind the Triptych was it enabled a story to be told dividing it into the beginning , middle and end.
I also started to look and the significance of the number three and this also represented
past, present and future. The triangle interestingly fits three interwoven circles inside
"representing the unity of the three persons of the trinity"
Life cycles
Moon phases
Synthesis
Three is said to be the heavenly number which represents the soul.
So I had quite a lot to begin working with as well as deciding on the aesthetic.
This is an example of a renaissance triptych in the Victoria and Albert Museum I was actually interested in how these sections had been mounted with small brackets at the base.
Rothko's chapel in Texas this non denominational church was the first image I began working with it's devoid of any detail decoration the seating is positioned in the centre of the space and I wanted to begin working not only with a simple aesthetic but it was important to me that what ever i designed had to function on a sensory or emotional level. Meaning colour, light, tactility, and simplicity all have to be evident and work harmoniously within the space.
photo© gilbert Mccarragher
John Pawson was also another key figure in my thinking for the very reasons I've just mentioned. This Image was taken from the 'Plain Space' exhibition at The Design Museum in 2010.
By this point I knew that I wanted to work white on white and John Pawson's spaces are a fine example on this. white being introduced into a already bright space reflects the natural light with more power so I wanted to play with that idea.
I was interested in in moving away from the traditional idea of th triptych and framing it on the horizontal instead of the vertical.
I felt that it would be easier to read and visually would be more fluid within the space.
So i began the sketches mapping out several renditions around the idea of the triptych whilst considering different ways of constructing the piece I can't help but always begin thinking about realising the design. Knowing i will be making the final pieces it's wise to have that in the back of your mind during the design process otherwise you will be in for a stressful time later on. The deadline is the end of June so i'm planning to send this off in the next few days and see if I'm shortlisted.
A series of glaze tests on porcelain and stoneware showing the range and variation of whites and creams. All glazes have been mixed by myself i never buy manufactured glazes as they don't have the same depth to them or interesting imperfections.
Initial ink drawings to give me an idea of scale and how these three pieces can possibly sit together i don't want these panels to be perfectly straight and even on the edges as it would feel as though i'm trying to fit them into a rigid confined space which seems out of context considering the work is there for visitors of different religions beliefs and cultures. it needs to be welcoming, calming, and all encompassing.
And here are some design ideas i have been looking at.
Sadly I wasn't shortlisted the shortlist had been reduced from 10 down to 4 people and the one thing the panel was unsure about was how white on white would work. The shortlisted artists comprised of 3 painters and 1 stained glass artist. Nevermind it's another idea that can be filed in my folio for future work. Nothing is ever lost in these situations as ideas can always be pulled out quickly when you really need them if the ground work has already been done.

























































































































